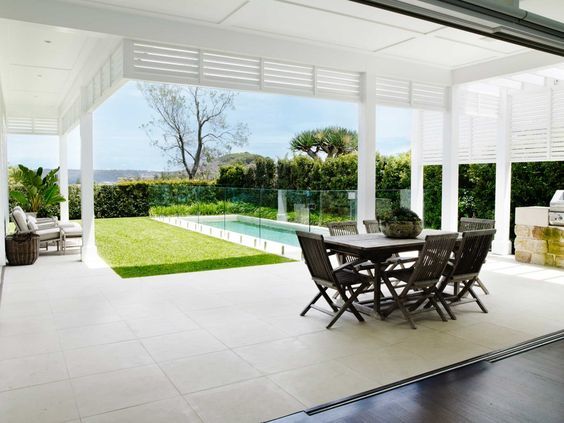One of the most gruelling aspects of the architectural design process can be the planning permit application process. Planning permits are completely separate to building permits. Building permits are about structure and building code compliance. Planning permits are issued by council and deal with height, setbacks and making sure everyone is being reasonable and neighbourly in terms of overlooking, overshadowing and visual bulk. Usually planning permit are obtained before building permits.
Given the horror stories we hear sometimes about neighbour objections and disputes at Victoria Council & Tribunal (VCAT), it often surprises my clients when I turn up to a meeting with the good news that we don't need planning permit approval.
One of the first ports of call for an architect during design stage should be Planning Maps Online, which is an online government service. Here you learn about the various controls applied to your piece of land, also known as 'overlays' in council terms.
Here's the plan for a house I worked on in Hampton which did not require a planning permit:

As you can see, it's quite an extensive renovation with the living room being replaced and an outdoor living area being put in on the boundary.

As we found out on Planning Maps Online, the site did not have any significant overlays or controls placed on it. The site was located in a General Residential Zone. If you look at clause 32.08-5, 'Construction and Extension of One Dwelling on a Lot', it states that if a lot if more than 300 square metres, you don't need to apply for a planning permit to construct or extend. After that it's up to your architect to know Rescode well enough to design to it, with common clauses to keep in mind such as providing sufficient daylight to northern windows, not exceeding maximum construction allowed on the boundary, and preventing overlooking into adjacent habitable windows.

Every council has its own character and idiosyncrasies, which is why if you check the same clause for different council rescodes, sometimes the limiting square meterage for requiring a planning permit is 500m2.
The first check with the planning department is sometimes bitter and occasionally sweet, but it's better to go in with all the information on your side. The planning process can be confusing, but it's made much easier with an architect who knows Rescode well and who knows councils well enough to be able to deal with them efficiently.

