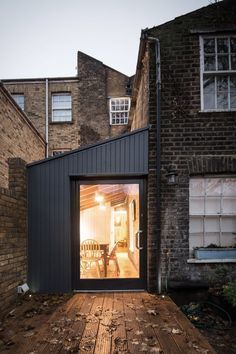When meeting a client and presenting a fee for the first time, it's difficult to convey the depth and complexity of the architectural process. We have names for all these stages starting from concept design, ending in contract administration, but what does all this jargon actually mean.
Julie Andrews might have started at the very beginning (a very good place to start), but for my first post I'd like to start in the murky middle, in the guts of the battleground know as the building permit process. Enter the building permit checklist:

Please see exhibit 1, a current building permit checklist I am working on. Make no mistake, it is a hefty document, so hefty that not even my girrafe terrarium could jazz it up. This is the dark side of architecture, folks. We aren't on Pinterest anymore. So a building permit checklist is provided by a building surveyor who behaves as an instrument of the building code. They check everything against the National Construction Code to ensure nothing falls down on your beautiful heads, my friends. Once myself and the engineers and environmental consultants and the whole mob produce documentation that is compelling enough to satisfy the code, the building surveyor may issue us with a building permit. This particular checklist was provided by the friendly Mr Alan Lorenzini, who is a great building surveyor. He's always amenable for a chat and has the design intention in mind.
This is really important because here I have exhibit 2:

Exhibit 2 is the design look that our clients were going for. We've all seen this charcoal timber on Dezeen, have we not? Well, our clients were extending their lovely brick cottage in Reservoir to include a bath and a laundry.
They were extending to the boundary, and once those magic words are invoked, alarm bells go off as there is a building code requirement for fire separation from the boundary.
Here's what the renovation is going to look like:

The requirement asks for "60 minutes of fire rated wall 900mm from the boundary". Now that's a bit of a doozy in this situation since timber tends to be a little bit flammable. Any old building designer would have said to the client that brick is what the building code requires and called it a day. But, with some time on the phone with Mr Lorenzini, we came to the conclusion that we would do a fibrecement sheet wall system to meet the fire rating requirements and do the timber above that to achieve that Pinterest glory. On the boundary wall with the neighbours, we still did black brick to make painting negotiations with the neighbours easier. Also, I genuinely feel better about the safety of everyone with a brick wall on the boundary. Design intent achieved!
There's often a negotiation like this at every stage, and it's the architect's job to keep their eye on the prize and not let the design be obliterated and compromised by a thousand different things. Something as seemingly solid and immovable as the building code might seem daunting, but sometimes it's about having a chat about the way different people see it. In the end, it's the client's home and we want to achieve the best design result within the regulations.
As an aside, the clients asked me if this project was on the smaller scale of what I did. The answer is yes, but they're such a gorgeous family that I wouldn't have passed up the chance to help them out because that's the best part of my job.

